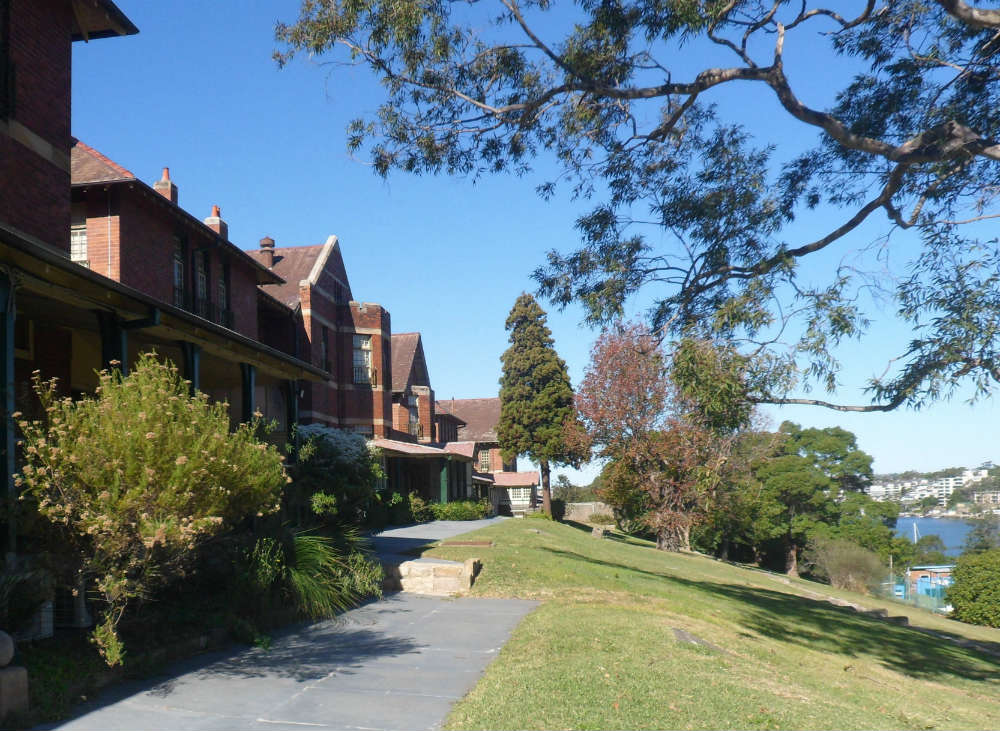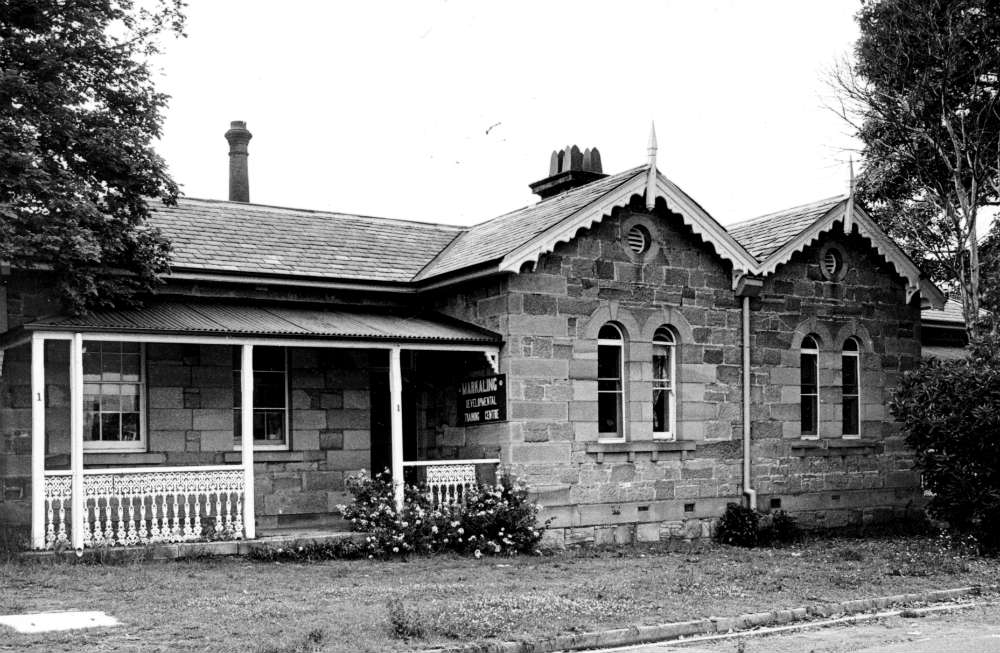
Gladesville Hospital Buildings & Grounds
The Gladesville Hospital site has enormous historical, social, cultural and environmental value. It contains many buildings that are listed on the Register of the National Estate, vistas of early landscaping, stone walls built by convict labour, and magnificent foreshores enjoyed by the public.
Gladesville derives its name from John Glade, a settler who was in the district as early as 1806, according to the Sydney Gazette. In 1835 Surveyor H.F. White went to Tarban Creek to measure three portions of land applied for as a purchase by Thomas Stubbs (see Herberton Avenue and Salter Street). The Deputy Surveyor-General noted that the sales were to be suspended as one of the lots was required as a paddock for the lunatic asylum, a landing was to be reserved and ‘nobody but a madman would want to buy the rest’. White was then instructed to prepare a detailed survey of the ground for an asylum. The site chosen was known as ‘Bedlam Point’ before its selection, possibly as a corruption of the 1820 name ‘Bethlem’. The NSW Calendar and Directory in 1834 mentions a lunatic asylum here, deserted and in ruins, at the point where Tarban Creek runs into the Parramatta River but the name may have been suggestive to someone viewing a dilapidated signalman’s house (Bedlam Point telegraph station).
Gladesville Hospital, originally known as Tarban Creek Lunatic Asylum, was designed by the Colonial Architect, Mortimer Lewis in 1835. His first design was of a rectangular facade with a small break forward in the centre, surmounted by a pedimented roof, and he added a portico with Ionic columns. The building was estimated to cost £4000, but was completed for £3,500; during the building Lewis changed the proportions, making it wider and more squat, replacing the pediment with a gable. Joseph Digby, the first Keeper, arrived in 1838 and clashed with the architect over the darkness of the corridors and suggested skylights, but Lewis replied that this was planned so that the Keeper should not easily be perceived moving from one group of cells to another. The building is of stone with a slate roof, near the original main gates at Punt Road.
Dr Francis Campbell was appointed the first Superintendent in 1848. At his retirement twenty years later he wrote of his attempts to change the ‘hereditary system of inhuman expediency transmitted from one generation of unreflecting men to another’. A former sea-sick naval surgeon, Dr F. Norton Manning, became Superintendent, and he described the building as ‘prison-like and gloomy’. Recommendations were made to Parliament for erection of a piggery and byre, extension of accommodation for patients and staff, and acquisition of an adjoining twenty eight acre property for agriculture, a superintendent’s house and improved recreation facilities for patients. Large dormitories of wood and galvanised iron were erected in 1869 and a two-storey building for women in 1871. Gas lighting was installed in 1887. In 1888 The Priory (see Salter Street), on the northern side of Victoria Road, was added to Gladesville Hospital.
The hospital’s first patients arrived from Liverpool Asylum and the Female Factory at Parramatta in 1838. 1,228 former inmates were buried in unmarked graves in the Gladesville Asylum Cemetery. The names, dates of admission and dates of death of 923 patients are listed in the Health Department’s register but the identities of those in the first 305 graves are lost, if they were ever recorded. The last in-patient services were closed in 1997.

Gladesville Hospital, Victoria Road Entrance
