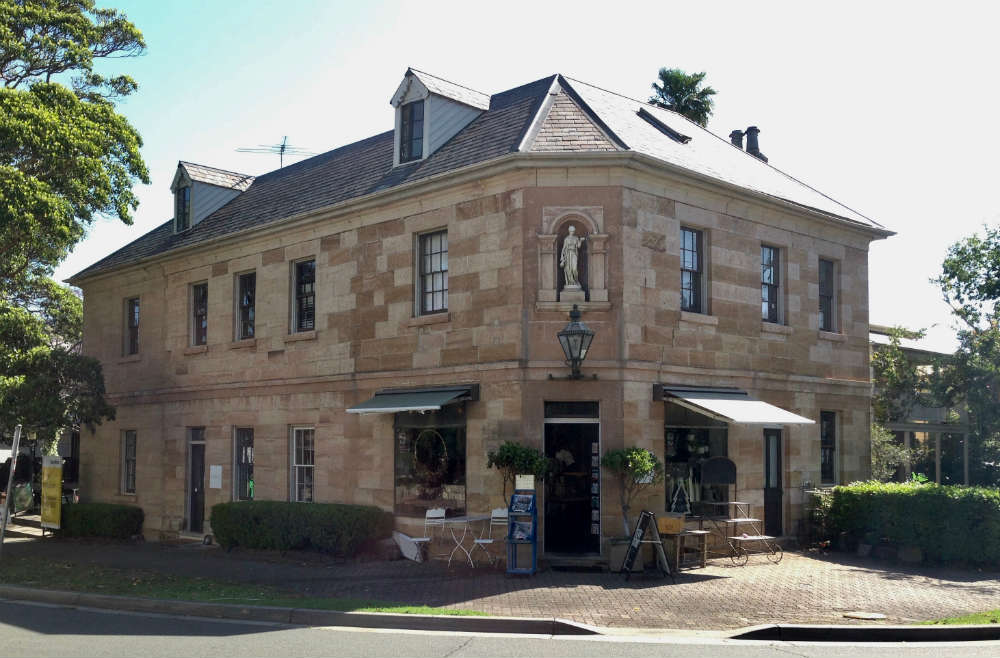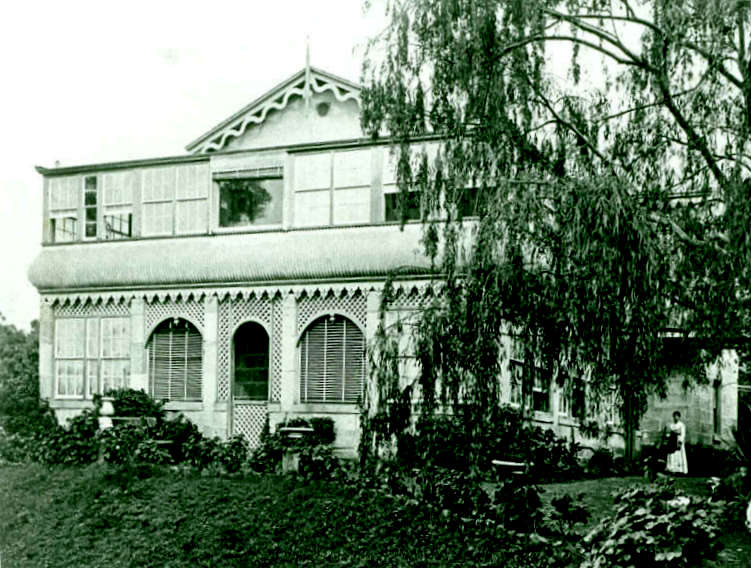
The Garibaldi, 37 Alexandria Street
Alexandra Street is an entry point to the peninsula and contains examples of many of the principal types of 19th century architecture. Its sandstone cottages formed part of the earliest settlement – from which a village developed on the scenic eastern section of Didier Joubert’s extensive landholding.
An 1850s subdivision on the northern side brought craftsmen and stonemasons and many of their cottages were erected on Alexandra and Madeleine Streets. With ‘Passy’ occupied by the French Consul and with a population of stonemasons and builders, promotion of the area increased with a New Year’s Day Regatta in 1858. By 1861 the population of the area had reached more than 1000 people and so met the requirements of the Municipality Act 1858 to be recognised as a municipality. Didier Joubert had commissioned the architect William Weaver to design the Chapel Schoolhouse in Church Street, an essential addition for a new population.
The area around Lukes Bay at the bottom of Wharf Road (now Ferry Street) was originally set aside by the Government to encourage whaling. However in 1831 it was decided that other developments would be more suitable and houses were built in the 1850s. By the 1860s and 1870s, shops were kept to supply the passing trade that Charles Jeanneret’s Parramatta River ferries delivered to the wharf. The earliest public building c1861 was at the Ferry Street corner, John Cuneo’s conspicuous Garibaldi Hotel and, with an adjoining baker and butcher, this would develop as a commercial and social centre.
The site chosen for the Town Hall on the corner of Stanley Road and Alexandra Street is opposite one of the early villas ‘Merilbah’ (1858-9), and its neighbouring house ‘Merimbah’, originally a small cottage built by Count Gabriel de Milhau and enlarged by subsequent owners.
Development slowed in the 1860s so it was not until 1870 and later that significant public buildings such as the public school and the Congregational Church appeared, both of which were set in generous green space. ‘Vienna Cottage’ has kept its orchard but no trace remains of Luke Robinson’s farm c1850, a detailed plan of which shows a small cottage with a vineyard, orchard, vegetable plots, and a creek marked on the site.
Civic, educational and religious needs were met within a tight space until major developments like the Gladstone Hotel on the north eastern corner of Alexandra Street were built in response to the popularity of the Avenue Pleasure Grounds and Didier’s son Numa Joubert’s ferry service operating from Figtree Wharf along Lane Cove River. In 1881 Frederick Nelson built his two-storey stone shop with a wide verandah (see 5 Alexandra Street). The distinctive three terraces (10, 12 & 14 Alexandra Street) opposite contrast with the modest proportions of earlier buildings.
In 1891 Vernon’s Post Office was built to respond to the needs of a growing population and major industries at Pulpit Point, Woolwich Dock and the engineering works. The post office was built with a bolder scale and bulk and right to the pavement edge. The tall Masonic building provides a visual balance between the Town Hall and post office and signifies a larger, more established, population.
The character of Alexandra Street changes east of the Ferry Street corner where a group of 19th century sandstone houses gives way to large allotments. It is strictly residential in appearance with design details typical of the late Victorian, Edwardian or Arts & Crafts trends. However despite their appearance, ‘Orroroo’ no. 59 (1893) and ‘The Eagles’ no. 74 (1890) both operated as schools.
Historically, the most important residence is ‘Moocooboolah’ at 65 Alexandra Street, built and owned by Didier Joubert’s younger brother, Jules. It is a splendid example of a marine villa, whose lower level is now hidden from view due to later road formation. Photographs taken when he was involved with the Sydney International Exhibition (1879) show some of the villa’s eccentric external detail and depict him with family members in the mature, secluded garden.
On the northern side of Alexandra Street is the home of Hunters Hill architect Henry Budden at no. 74 Kokera Street. Facing ‘Moocooboolah’, tennis courts occupy the frontage of each corner where ‘Caro Nido’ (no. 80) and 2 Kokera Street are situated. These houses and almost all others nearby retain their original form and garden setting to Alexandra Street as well as an extraordinary variety of stone walls.

Moocooboolah, 65 Alexandira Street
